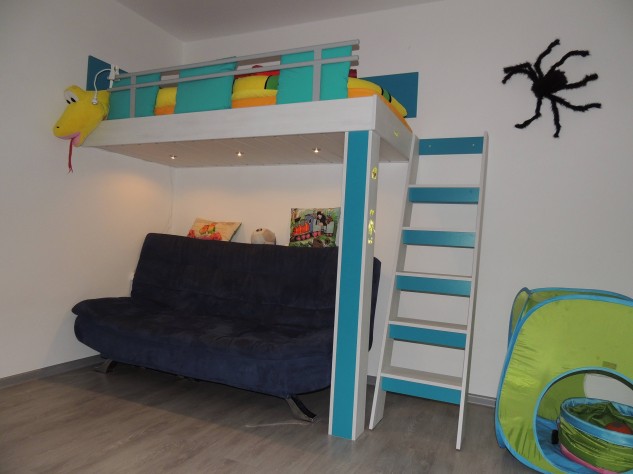CHILD ROOM FOR SMALL PUPIL
In Liberec, we designed and produced a children's room for a 6-year-old schoolchild as part of a tailor-made implementation. Part of the assignment was a bunk bed with a ladder, a built-in wardrobe, and a work desk with shelves. The original plan included a bunk bed hung on the ceiling, but after consultation, we decided that without the concrete ceiling, we can´t hang the bed. This created a static variant on the wooden leg, which is color-coded in blue tones. It optically better divides space under the bunk bed. The practical ladder is also outlined in blue and is supported by a wall, so we could save some space.
The workspace was created on the request of boys' parents - they wanted a place for him to work, to prepare for school or to spend time. The table was tailor-made to the space, with a built-in wardrobe on the side. It matches with the blue color on the bunk bed, as well as with the drawers and shelves above the worktop. The built-in wardrobe is double-wing, with sliding doors. The color details again correspond with the rest of the furniture. The cabinet virtually occupies the entire wall area up to the ceiling to make the most of the room.
The workspace was created on the request of boys' parents - they wanted a place for him to work, to prepare for school or to spend time. The table was tailor-made to the space, with a built-in wardrobe on the side. It matches with the blue color on the bunk bed, as well as with the drawers and shelves above the worktop. The built-in wardrobe is double-wing, with sliding doors. The color details again correspond with the rest of the furniture. The cabinet virtually occupies the entire wall area up to the ceiling to make the most of the room.
