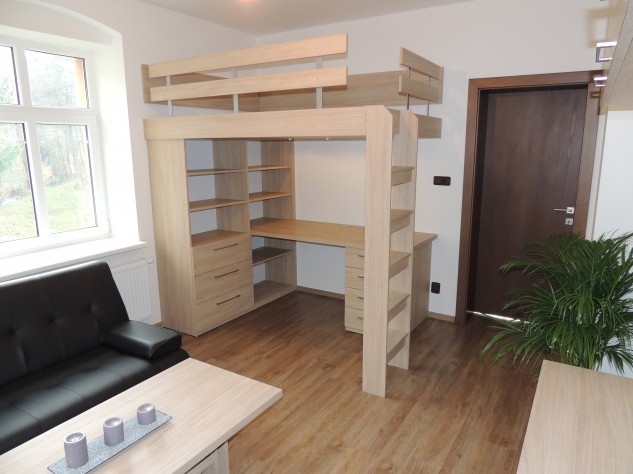ONE SPACE, THREE ZONES
In Prague, we had a beautiful, bright room, which from the beginning had the function of three separate rooms - the bedroom, the study room, and the living room. We have accepted this challenge and started to prepare. Fortunately, the room was quite large, so there was no problem dividing the space in the zones, so they would naturally follow, but at the same time were separate enough to make it clear where the one ends and the second begins.
Due to the nature of individual zones, we have decided to turn the largest part into a living room that has higher space requirements. It is a place where people meet, and we wanted everyone to feel good and not confused. In the living area, we concentrated mainly on storage areas and low cabinets to minimize the space of furniture. This created an air space with a low TV table and hanging cabinets hung in space. A low coffee table was also a part of our solution.
The second and third zone was built almost at the same place as before - the corner bed made a natural place under the bed. The bunk bed was designed as a double bed, which made enough room for a wide working table and a tailor-made cabinet. Due to the inappropriate ceiling, we have chosen the economical carrier ladder and the cabinet on which the bed was seated. A part of the study room is a set of practical shelves and other storage space. All the space in the room was effectively used for the required equipment and the owners are satisfied.
Due to the nature of individual zones, we have decided to turn the largest part into a living room that has higher space requirements. It is a place where people meet, and we wanted everyone to feel good and not confused. In the living area, we concentrated mainly on storage areas and low cabinets to minimize the space of furniture. This created an air space with a low TV table and hanging cabinets hung in space. A low coffee table was also a part of our solution.
The second and third zone was built almost at the same place as before - the corner bed made a natural place under the bed. The bunk bed was designed as a double bed, which made enough room for a wide working table and a tailor-made cabinet. Due to the inappropriate ceiling, we have chosen the economical carrier ladder and the cabinet on which the bed was seated. A part of the study room is a set of practical shelves and other storage space. All the space in the room was effectively used for the required equipment and the owners are satisfied.
